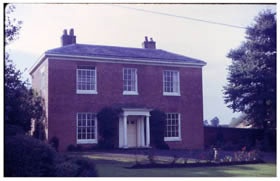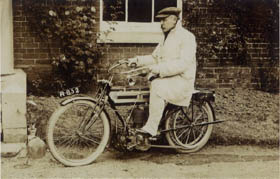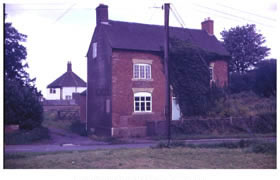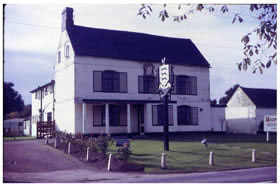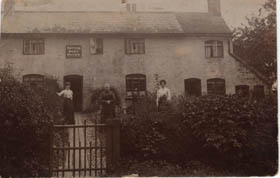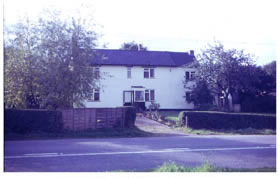Appleby History > History Tour > Appleby Parva
Appleby Parva and Appleby Hall
There is a great amount of information elsewhere on this site about the former Appleby Hall and the Moore Family. The Hall was situated in the corner of land between what is now New Street and Atherstone Road (the A444), and the original road ran from the end of Top Street past the Hall (as can be seen on the map included in In Focus 19: The 1841 Census Part 1 by Richard Dunmore). There are other old maps showing the location of the Hall and the old road in In Focus 13: The Moores of Appleby Parva Part II.
Below are two old views of the Hall.
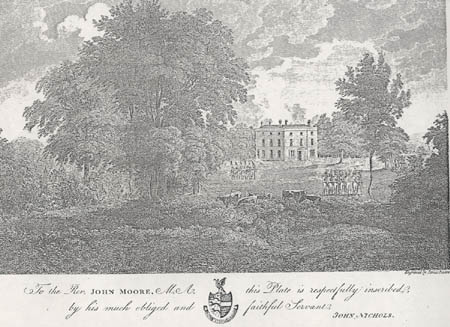
Appleby Hall. Picture provided by Joan Noble
Click images for larger views
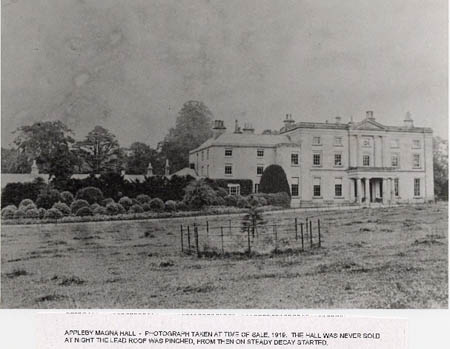
Picture provided by Margaret Cater, dated 1919
The former gate house to the Hall still exists and it stands on New Road by the turning into the old driveway. A second storey has been added, as can be seen in these two pictures.
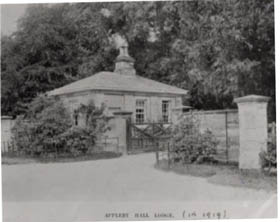 Lodge in 1919. Picture from Margaret Cater. Click for larger view |
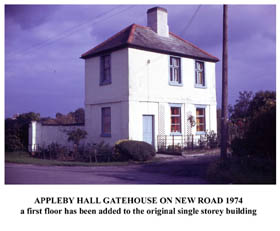 Former gatehouse in 1974. Picture by Richard Dunmore. Click for larger view |
Appleby Parva is a separate settlement within the parish of Appleby Magna, and it is believed to have been a Danish settlement while the older settlement of Appleby Magna remained largely Saxon (see In Focus 5: A Planned Village). Not many years ago, Appleby Parva was generally referred to as Overtown (which is mentioned in our Memories pages, for example in Sarah Wilkin's piece about Memories of the 1920s). Appleby Parva seems to be remembered in particular for the buildings which now line the Atherstone Road: the Moore (or Moores') Arms, the shoemaker's house next door (Rose Cottage) and, a little further along, the former Doctor's House, a beautiful Georgian style building which is clearly visible from many points in the village forming one of Appleby's most prized views.
Joan Noble submitted the picture of Rose Cottage circa 1910 (above) and added this note:
Rose Cottage stands to the right of the Appleby Inn. It is late 18th century, but the right hand section is Victorian, added on to accommodate a growing family. It was always the home of the HATTON family, village cordwainers (shoemakers). There is a notice in the photo, over the front door to this effect. The lady in the centre is my grandmother, MARY HATTON, and the two younger ones are my aunts, ELIZABETH and EDITH HATTON
The cottage was refurbished again in 2001/02.
One other building that receives many comments is the octagonal house which can be seen behind the old Anchor Inn in the photograph above. This is still a private house, and is referred to as the 'round house' in Sarah Wilkins' Memories of 1920.
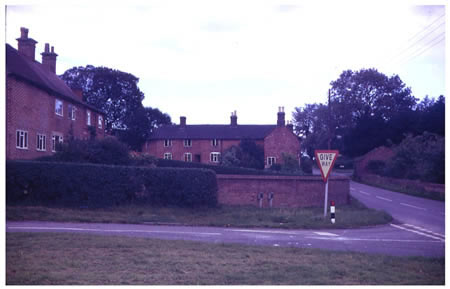
A terrace of houses along Atherstone Road, looking north with
Austrey Road in the foreground.
Picture taken by Richard Dunmore, 1974. Click for larger view
More about Appleby Parva and the Old Hall
The story of the Moore family is told in three parts in Richard Dunmore's In Focus starting with
Appleby Parva in general is featured in:
- In Focus 4: Danes, Domesday and a Bequest, Richard Dunmore (with information on the possible origin of the village names)
- In Focus 5: A Planned Village, Richard Dunmore
- In Focus 19: The 1841 Census Part 1, Richard Dunmore (which includes several pictures of Appleby Parva taken in 1974)
- The Tudor Parish, Alan Roberts (in the section 'The Hamlet of Little Appleby')


